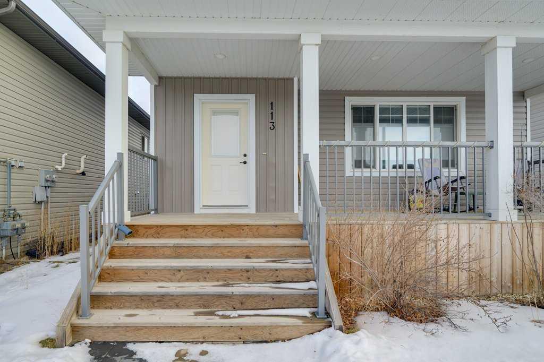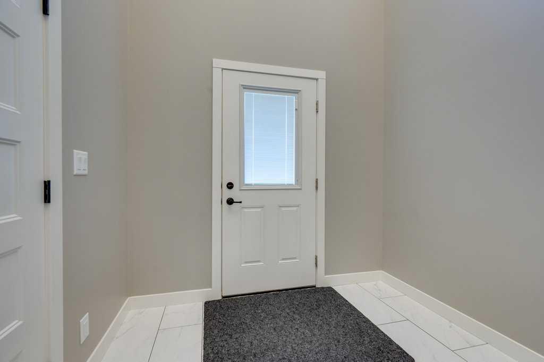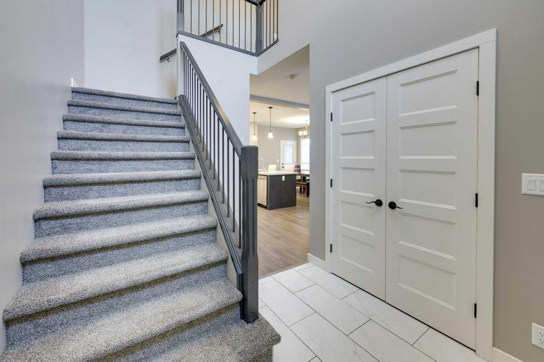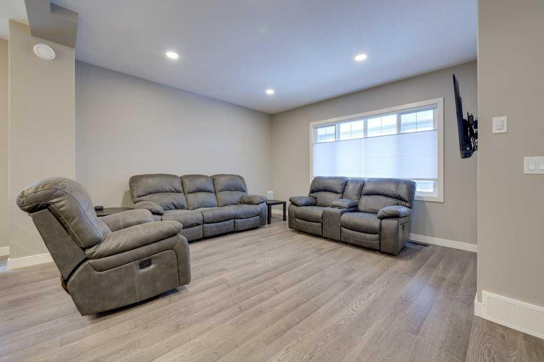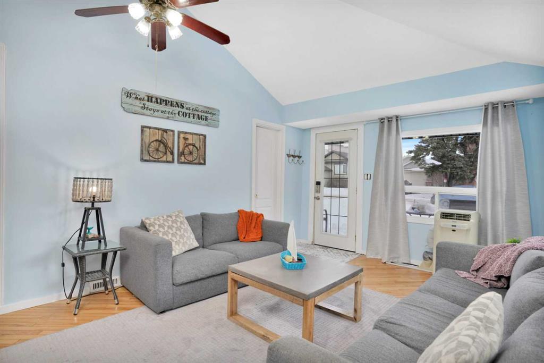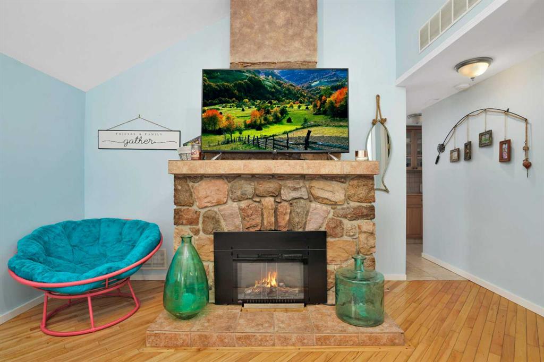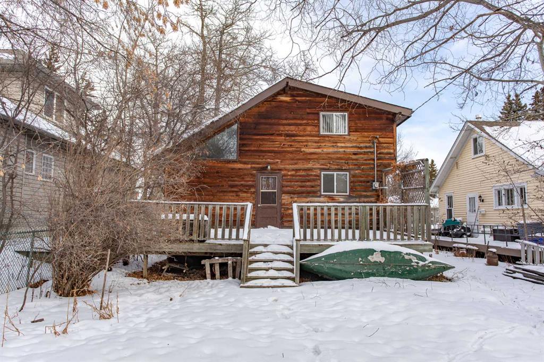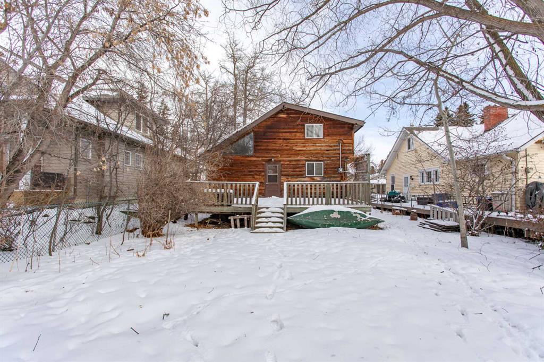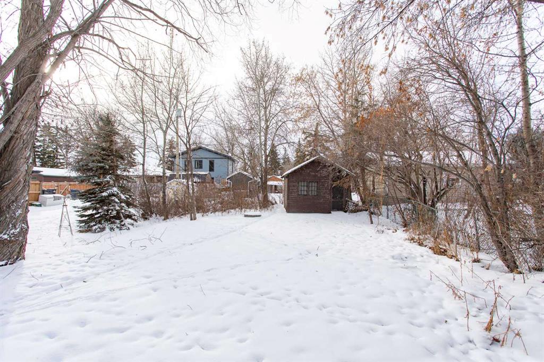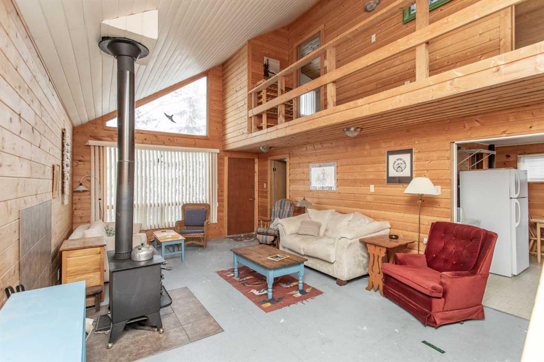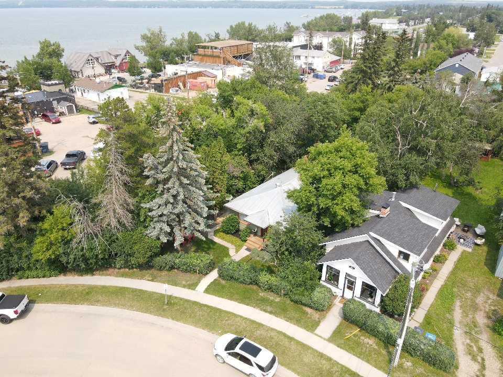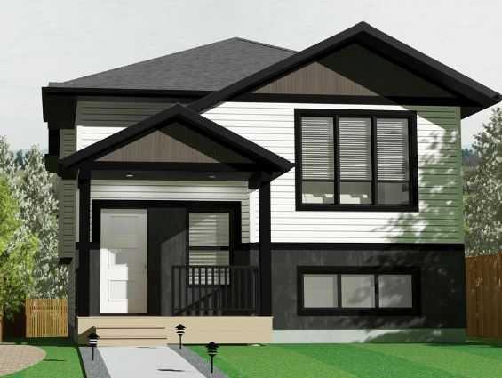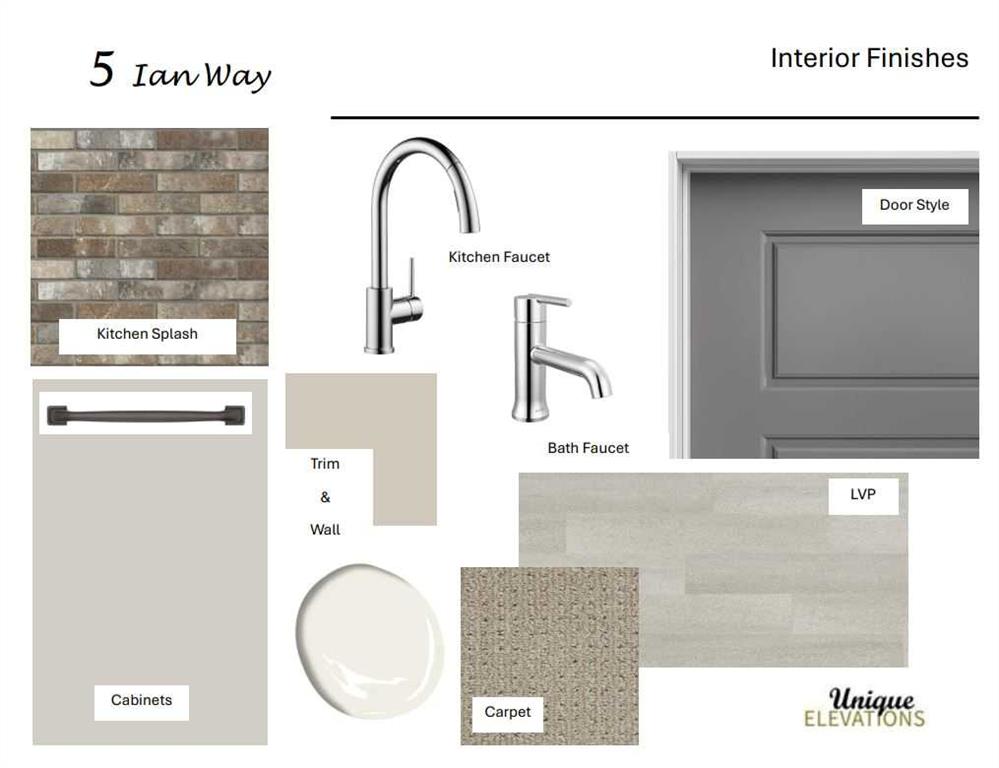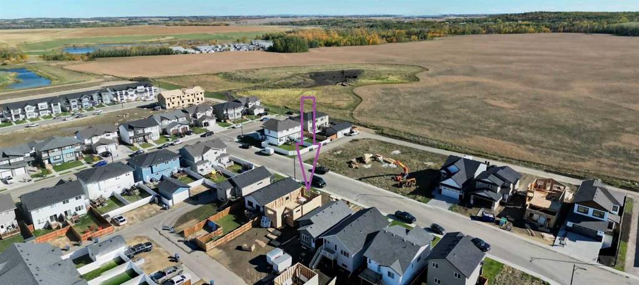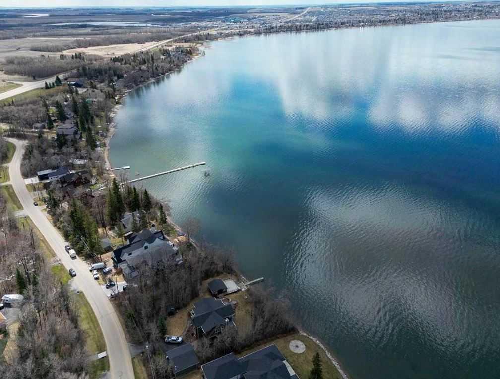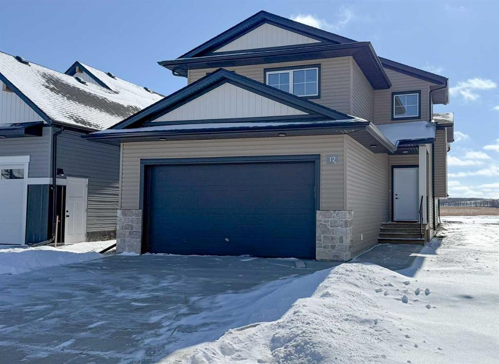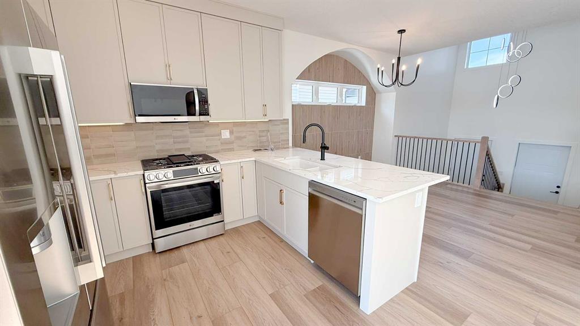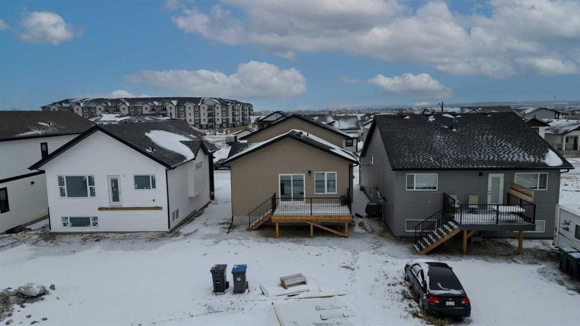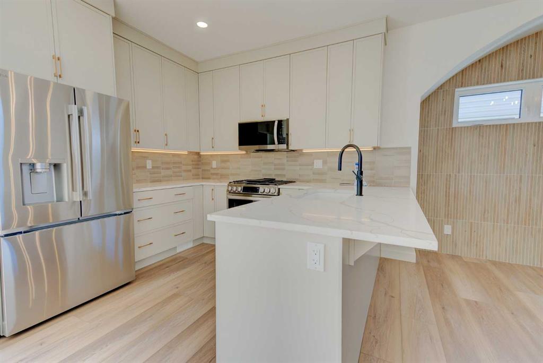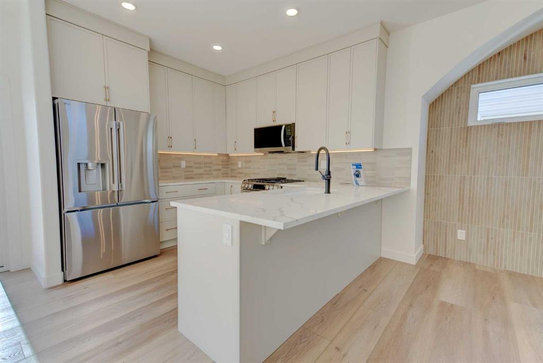

104 Hampton Crescent
Sylvan Lake
Update on 2023-07-04 10:05:04 AM
$ 489,900
3
BEDROOMS
2 + 0
BATHROOMS
1160
SQUARE FEET
2025
YEAR BUILT
Discover the perfect blend of comfort and convenience in this stunning brand-new bi-level built by Falcon Homes. Ideally located just moments from the lake, this home offers the best of Sylvan Lake living—whether you're taking a morning stroll by the water, enjoying lakeside activities, or simply soaking in the scenic beauty. This thoughtfully designed home features 3 spacious bedrooms and 2 well-appointed bathrooms, including a private 3-piece ensuite in the primary bedroom. A generous walk-in closet provides ample storage for all your wardrobe needs. Step inside to an inviting main living area, where soaring vaulted ceilings and an abundance of natural light create a bright and airy ambiance. Vinyl plank flooring flows seamlessly throughout, combining durability with modern style. The kitchen is both functional and stylish, featuring quartz countertops that add a sophisticated touch. The open layout makes it an ideal space for entertaining and everyday living. Beyond the home’s incredible design, enjoy the convenience of nearby schools, shopping, and year-round recreational activities—all while being just minutes from the lake.
| COMMUNITY | Hampton Pointe |
| TYPE | Residential |
| STYLE | BLVL |
| YEAR BUILT | 2025 |
| SQUARE FOOTAGE | 1160.0 |
| BEDROOMS | 3 |
| BATHROOMS | 2 |
| BASEMENT | Full Basement, UFinished |
| FEATURES |
| GARAGE | Yes |
| PARKING | Concrete Driveway, DBAttached, Garage Door Opener, Off Street |
| ROOF | Asphalt Shingle |
| LOT SQFT | 471 |
| ROOMS | DIMENSIONS (m) | LEVEL |
|---|---|---|
| Master Bedroom | 3.66 x 3.63 | Main |
| Second Bedroom | 3.05 x 2.74 | Main |
| Third Bedroom | 3.05 x 2.90 | Main |
| Dining Room | 3.05 x 3.94 | Main |
| Family Room | ||
| Kitchen | 3.12 x 3.94 | Main |
| Living Room | 4.22 x 3.84 | Main |
INTERIOR
None, Forced Air,
EXTERIOR
Back Lane, City Lot, Low Maintenance Landscape
Broker
The Agency North Central Alberta
Agent




